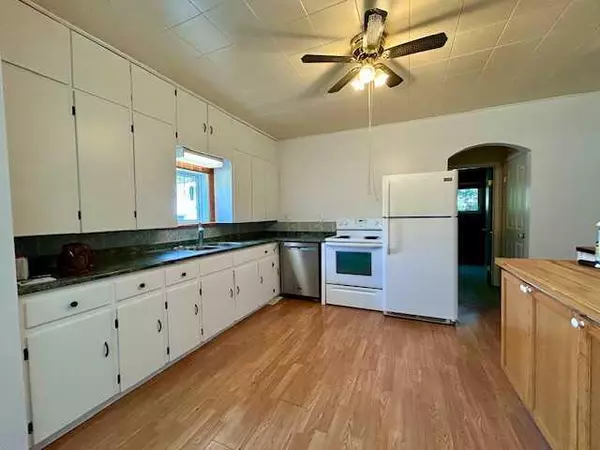4818 51 street Bashaw, AB T0B 0H0
UPDATED:
Key Details
Property Type Single Family Home
Sub Type Detached
Listing Status Active
Purchase Type For Sale
Square Footage 1,329 sqft
Price per Sqft $176
Subdivision Bashaw
MLS® Listing ID A2243393
Style Bungalow
Bedrooms 2
Full Baths 2
Year Built 1912
Annual Tax Amount $2,574
Tax Year 2025
Lot Size 0.275 Acres
Acres 0.27
Property Sub-Type Detached
Source Central Alberta
Property Description
Location
Province AB
County Camrose County
Zoning R1
Direction SE
Rooms
Basement Partial, Unfinished
Interior
Interior Features Central Vacuum, Pantry
Heating Forced Air, Natural Gas
Cooling None
Flooring Laminate, Linoleum
Inclusions Shelving in garage
Appliance Dishwasher, Electric Stove, Refrigerator, Washer/Dryer, Window Coverings
Laundry Main Level
Exterior
Parking Features Double Garage Detached
Garage Spaces 2.0
Garage Description Double Garage Detached
Fence None
Community Features Golf, Playground, Schools Nearby, Shopping Nearby, Sidewalks, Street Lights
Roof Type Asphalt Shingle
Porch Front Porch
Lot Frontage 92.0
Total Parking Spaces 6
Building
Lot Description Back Yard, Brush, Corner Lot, Lawn, No Neighbours Behind, Rectangular Lot
Foundation Poured Concrete
Architectural Style Bungalow
Level or Stories One
Structure Type Wood Frame
Others
Restrictions None Known
Tax ID 57369394
Ownership Private



