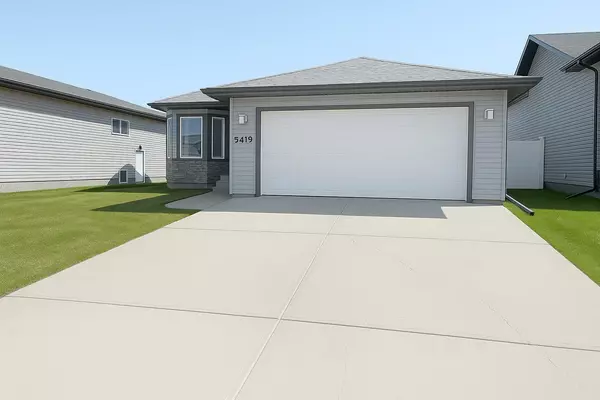For more information regarding the value of a property, please contact us for a free consultation.
5419 52A ST Eckville, AB T0M 0X0
Want to know what your home might be worth? Contact us for a FREE valuation!

Our team is ready to help you sell your home for the highest possible price ASAP
Key Details
Sold Price $361,000
Property Type Single Family Home
Sub Type Detached
Listing Status Sold
Purchase Type For Sale
Square Footage 1,259 sqft
Price per Sqft $286
MLS® Listing ID A2193545
Sold Date 06/06/25
Style Bungalow
Bedrooms 4
Full Baths 2
Half Baths 1
Year Built 2003
Annual Tax Amount $3,636
Tax Year 2024
Lot Size 6,150 Sqft
Acres 0.14
Property Sub-Type Detached
Source Central Alberta
Property Description
Discover this rare bungalow-style home in the charming town of Eckville! Owned by just one family since it was built in 2003, this well-maintained home offers 1,250 sq. ft. of comfortable living space on the main floor. The kitchen has been beautifully updated with brand-new stainless steel appliances (2023), and the high-efficiency furnace and hot water heater were replaced just five years ago.
The main floor features a convenient laundry room, an attached double garage, and a thoughtful layout that includes a master suite with a walk-in tub—perfect for those with mobility concerns. One standout feature is that all four bedrooms boast walk-in closets, ensuring exceptional storage space.
The basement is a blank canvas, ready for your finishing touches, with all-new luxury vinyl plank flooring already installed. Situated in Eckville, a friendly small town with K-12 schools, grocery stores, and banking, this home offers an easy commute to Red Deer or Rocky Mountain House—both just a 30-minute drive away.
If you're looking for a well-kept home in a quiet, welcoming community, this one is a must-see!
Location
Province AB
County Lacombe County
Zoning R1
Direction W
Rooms
Other Rooms 1
Basement Finished, Full
Interior
Interior Features Closet Organizers
Heating High Efficiency, Forced Air, Natural Gas
Cooling None
Flooring Carpet, Linoleum, Vinyl Plank
Appliance Dishwasher, Electric Stove, Microwave Hood Fan, Refrigerator, Washer/Dryer, Window Coverings
Laundry Laundry Room, Main Level
Exterior
Parking Features Concrete Driveway, Double Garage Attached, Garage Door Opener, Garage Faces Front
Garage Spaces 2.0
Garage Description Concrete Driveway, Double Garage Attached, Garage Door Opener, Garage Faces Front
Fence Fenced
Community Features Park, Playground, Schools Nearby, Shopping Nearby, Sidewalks, Street Lights, Walking/Bike Paths
Roof Type Asphalt Shingle
Porch Deck, Front Porch
Lot Frontage 50.0
Exposure W
Total Parking Spaces 4
Building
Lot Description Back Yard, Few Trees
Foundation Poured Concrete
Architectural Style Bungalow
Level or Stories One
Structure Type Mixed,Vinyl Siding,Wood Frame
Others
Restrictions None Known
Tax ID 57389816
Ownership Private
Read Less



