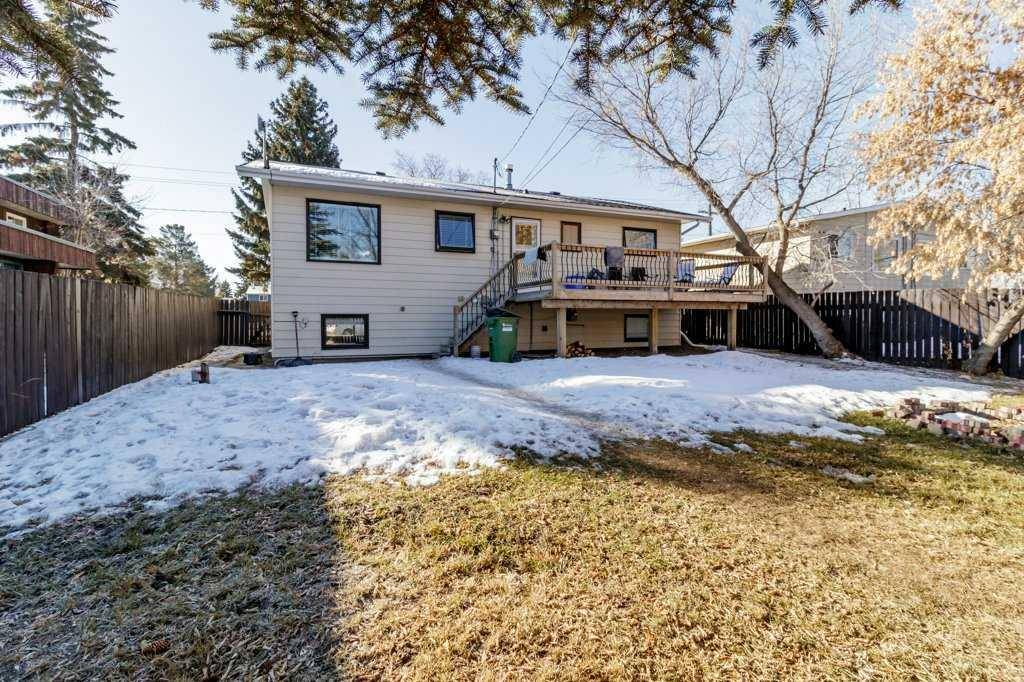For more information regarding the value of a property, please contact us for a free consultation.
5944 63 ST Red Deer, AB T4N 5N9
Want to know what your home might be worth? Contact us for a FREE valuation!

Our team is ready to help you sell your home for the highest possible price ASAP
Key Details
Sold Price $355,500
Property Type Single Family Home
Sub Type Detached
Listing Status Sold
Purchase Type For Sale
Square Footage 981 sqft
Price per Sqft $362
Subdivision Highland Green
MLS® Listing ID A2199108
Sold Date 06/11/25
Style Bi-Level
Bedrooms 4
Full Baths 2
Year Built 1984
Annual Tax Amount $2,487
Tax Year 2024
Lot Size 7,812 Sqft
Acres 0.18
Property Sub-Type Detached
Source Central Alberta
Property Description
This charming bi-level home in Highland Green offers a convenient location close to Dawe Centre, schools, parks, shopping, and recreational facilities. The main level features a bright and open living space, with a U-shaped kitchen including white cabinetry, a stylish white tile backsplash, and brand-new stainless steel appliances. Laminate flooring runs through the kitchen and dining area, complementing the modern aesthetic. Two spacious bedrooms and a convenient main-floor laundry complete the upper level. The lower level hosts an illegal suite with a white kitchen, matching white tile backsplash, and appliances, including a stove and fridge. This space also includes two bedrooms, a beautiful 3-piece bathroom with a walk-in shower, and a cozy family room, all finished with easy-care laminate flooring. Large windows provide ample natural light throughout the basement. Outside, the fully fenced backyard features a deck, perfect for outdoor gatherings. A parking pad accommodates two vehicles, and recent upgrades, including brand-new shingles in 2024, add to the home's value. This property is an excellent opportunity for homeowners or investors alike!
Location
Province AB
County Red Deer
Zoning R1A
Direction S
Rooms
Basement Finished, Full
Interior
Interior Features Open Floorplan
Heating Forced Air, Natural Gas
Cooling None
Flooring Carpet, Vinyl
Appliance Dishwasher, Dryer, Microwave, Refrigerator, Stove(s), Washer
Laundry Main Level
Exterior
Parking Features Parking Pad
Garage Description Parking Pad
Fence Fenced
Community Features Park, Schools Nearby, Shopping Nearby
Roof Type Asphalt Shingle
Porch Deck
Lot Frontage 53.0
Total Parking Spaces 2
Building
Lot Description Standard Shaped Lot
Foundation Wood
Architectural Style Bi-Level
Level or Stories One
Structure Type Vinyl Siding,Wood Frame
Others
Restrictions None Known
Tax ID 91573768
Ownership Private
Read Less



