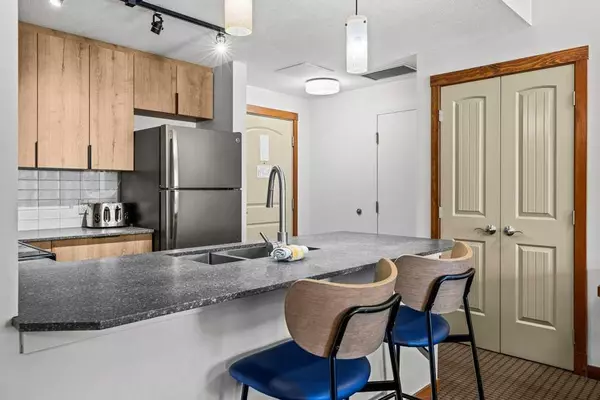For more information regarding the value of a property, please contact us for a free consultation.
190 Kananaskis WAY #302 Canmore, AB T1W 3K5
Want to know what your home might be worth? Contact us for a FREE valuation!

Our team is ready to help you sell your home for the highest possible price ASAP
Key Details
Sold Price $703,500
Property Type Condo
Sub Type Apartment
Listing Status Sold
Purchase Type For Sale
Square Footage 584 sqft
Price per Sqft $1,204
Subdivision Bow Valley Trail
MLS® Listing ID A2219772
Sold Date 06/20/25
Style Apartment-Single Level Unit
Bedrooms 1
Full Baths 1
Condo Fees $884/mo
Year Built 2004
Annual Tax Amount $5,277
Tax Year 2024
Property Sub-Type Apartment
Source Calgary
Property Description
Welcome to your perfect mountain getaway at the renowned Falcon Crest Resort in Canmore, Alberta! This beautifully upgraded 1-bedroom, 1-bath unit offers both comfort and convenience, making it an ideal short-term rental or personal retreat.Step inside to find a stylish, modern interior featuring updated furniture, appliances, and a fully renovated bathroom. The open living space is bright and welcoming, with thoughtful finishes that blend warmth and sophistication. Whether you're relaxing after a day of exploring or entertaining guests, this unit has everything you need. Enjoy your morning coffee or evening glass of wine on the covered deck, where your mountain views provide a breathtaking backdrop year-round. Located within walking distance of shops, restaurants, and walking and biking trails, Falcon Crest is one of Canmore's most sought-after destinations. Owners and guests alike appreciate the resort's fantastic location, strong rental performance, and access to the great outdoors. Whether you are looking for a short-term rental property or a serene mountain escape, this unit checks all the boxes. Come, see what makes Falcon Crest such a special place to own in Canmore.
Location
Province AB
County Bighorn No. 8, M.d. Of
Zoning BVT-G 20 Visitor Accommod
Direction E
Interior
Interior Features Breakfast Bar, Elevator
Heating Fireplace(s), Forced Air, Natural Gas
Cooling Central Air
Flooring Carpet, Ceramic Tile, Marble
Fireplaces Number 1
Fireplaces Type Gas, Living Room, Mantle, Stone
Appliance Dishwasher, Dryer, Electric Stove, Microwave Hood Fan, Washer, Washer/Dryer Stacked
Laundry In Unit
Exterior
Parking Features Parkade, Stall, Unassigned, Underground
Garage Description Parkade, Stall, Unassigned, Underground
Fence Partial
Community Features Shopping Nearby, Sidewalks, Street Lights, Walking/Bike Paths
Amenities Available Elevator(s), Fitness Center, Guest Suite, Parking, Recreation Facilities, Spa/Hot Tub
Roof Type Asphalt Shingle
Porch Balcony(s)
Exposure E
Total Parking Spaces 1
Building
Story 4
Foundation Poured Concrete
Architectural Style Apartment-Single Level Unit
Level or Stories Single Level Unit
Structure Type Wood Frame
Others
HOA Fee Include Amenities of HOA/Condo,Cable TV,Common Area Maintenance,Electricity,Gas,Heat,Insurance,Internet,Maintenance Grounds,Parking,Professional Management,Reserve Fund Contributions,Sewer,Snow Removal,Trash
Restrictions None Known
Tax ID 97942512
Ownership Private
Pets Allowed Restrictions, Yes
Read Less



