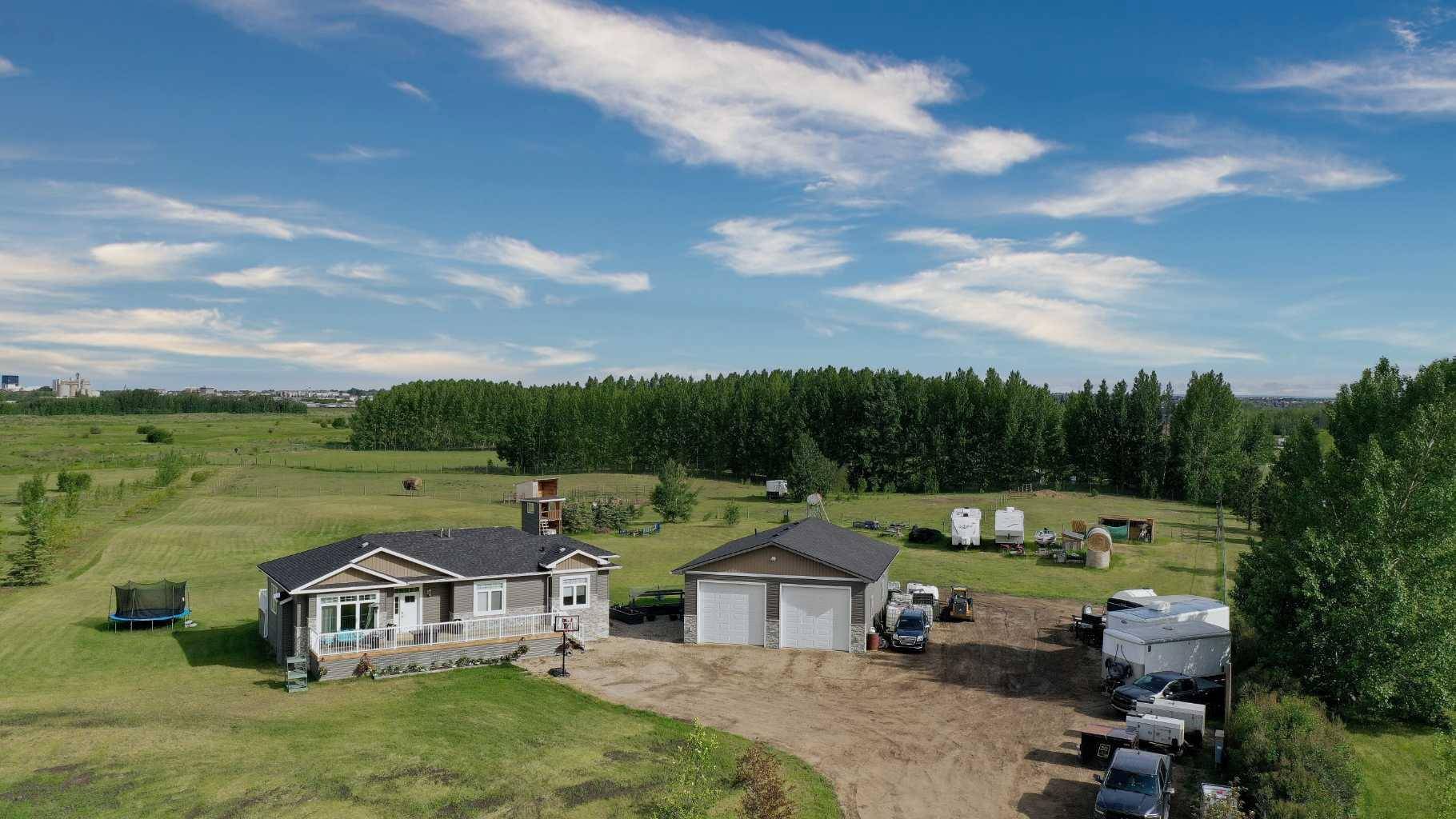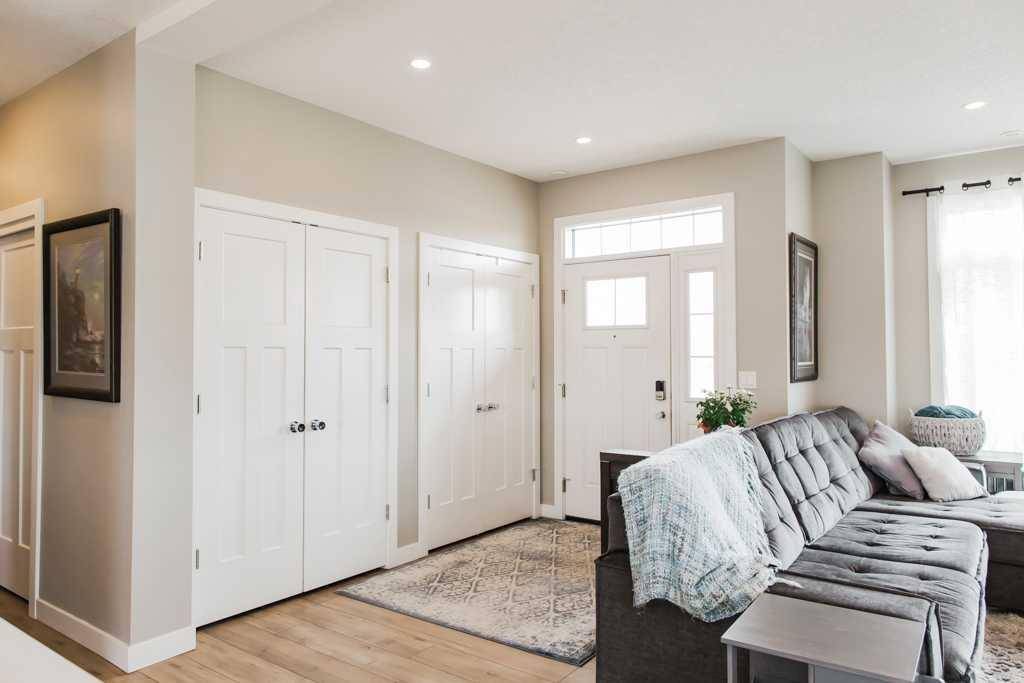For more information regarding the value of a property, please contact us for a free consultation.
28 712054 Range Road 55 Rural Grande Prairie No. 1 County Of, AB T8X 4A8
Want to know what your home might be worth? Contact us for a FREE valuation!

Our team is ready to help you sell your home for the highest possible price ASAP
Key Details
Sold Price $680,000
Property Type Single Family Home
Sub Type Detached
Listing Status Sold
Purchase Type For Sale
Square Footage 1,611 sqft
Price per Sqft $422
MLS® Listing ID A2208785
Sold Date 07/05/25
Style Acreage with Residence,Modular Home
Bedrooms 3
Full Baths 2
Year Built 2020
Annual Tax Amount $4,190
Tax Year 2025
Lot Size 4.310 Acres
Acres 4.31
Property Sub-Type Detached
Source Grande Prairie
Property Description
Rare opportunity to own a beautifully appointed 1,611 sq ft bungalow on 4.31 acres within city limits! Built in 2020, this thoughtfully designed 3-bedroom, 2-bath home blends modern living with the freedom and privacy of acreage life—all while enjoying the convenience of being just minutes from city amenities.
Step inside to a bright, open-concept main living space that features a large kitchen with quartz countertops, a generous island (42" x 75"), and seamless flow into the dining and living areas—perfect for entertaining. The spacious primary suite includes a 5-piece ensuite, and two additional bedrooms share a well-appointed 3-piece bathroom with tub/shower combo. A large laundry room with sink and storage keeps the day-to-day organized. Enjoy year-round comfort with central air conditioning and an advanced Navien combi boiler system that powers both on-demand hot water and forced-air heating via Hi-Velocity furnace.
The home is constructed with efficiency and comfort in mind—18" open-web floor joists allow for heated airflow under the home, and the crawl space is spray-foamed and skirted for warmth. All lines under the home are protected with heat trace (though never needed due to the insulated design).
Step outside and relax on the 8' x 41' front deck or the expansive 12' x 36' rear deck, complete with an 8-person hot tub and beautifully sodded yard (5,000+ sq ft laid in 2023). A buried cable pet fence was added in 2024, and Sunset Soffits with LED lighting add stunning curb appeal.
Outbuildings include a fully finished 32' x 40' detached garage/shop with half bath, mezzanine, ample storage, and in-floor plumbing for cistern and pressure systems. Equipped with a 75,000 BTU heater, side-mount LiftMaster doors, and 9.5" thick reinforced concrete, this shop is ideal for any enthusiast or small business.
The acreage is fenced and well-suited for horses, featuring a 1,000-gallon cistern for livestock, a pole barn with tack room (8' x 16'), and additional structures including a 2-story playhouse/shed. Raised garden beds, a firepit area lined with 11 spruce trees, and rows of mature trees along the driveway offer both beauty and privacy.
Additional features include:
4200-gallon cistern for the house (approx. $60 bi-weekly to haul water)
Two-chamber septic with pump-out field
200-amp-ready buried power service with 100 amp to house, garage, and future expansion/RV area
Ample space for an additional outbuilding or solar installation
This exceptional property offers the best of both worlds—acreage living and city convenience—with thoughtful infrastructure and room to grow. A must-see for anyone seeking space, comfort, and long-term flexibility.
Location
Province AB
County Grande Prairie No. 1, County Of
Zoning RCRSA
Direction SE
Rooms
Other Rooms 1
Basement None
Interior
Interior Features See Remarks
Heating Forced Air
Cooling Central Air
Flooring Laminate
Fireplaces Number 1
Fireplaces Type Gas
Appliance See Remarks
Laundry Laundry Room, Main Level
Exterior
Parking Features Double Garage Detached
Garage Spaces 4.0
Garage Description Double Garage Detached
Fence Cross Fenced, Partial
Community Features Other
Roof Type Asphalt Shingle
Porch Deck
Total Parking Spaces 10
Building
Lot Description See Remarks
Foundation Piling(s)
Sewer Septic Field, Septic Tank
Water See Remarks
Architectural Style Acreage with Residence, Modular Home
Level or Stories One
Structure Type See Remarks
Others
Restrictions None Known
Tax ID 102155715
Ownership Private
Read Less



