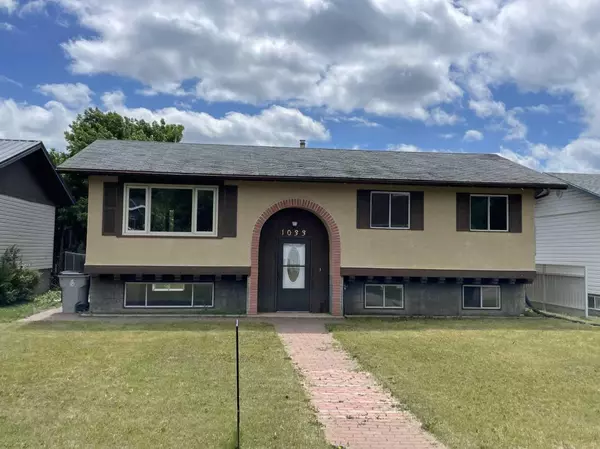For more information regarding the value of a property, please contact us for a free consultation.
1033 17 AVE Wainwright, AB T9W 1K3
Want to know what your home might be worth? Contact us for a FREE valuation!

Our team is ready to help you sell your home for the highest possible price ASAP
Key Details
Sold Price $272,000
Property Type Single Family Home
Sub Type Detached
Listing Status Sold
Purchase Type For Sale
Square Footage 1,024 sqft
Price per Sqft $265
Subdivision Wainwright
MLS® Listing ID A2208274
Sold Date 07/24/25
Style Bi-Level
Bedrooms 5
Full Baths 1
Half Baths 1
Year Built 1974
Annual Tax Amount $1,938
Tax Year 2024
Lot Size 7,000 Sqft
Acres 0.16
Property Sub-Type Detached
Source Lloydminster
Property Description
Charming 1024 Sq. Ft. Bungalow with Heated Double Detached Garage! Welcome to this beautifully updated 1024 square foot bungalow, perfectly situated on a generous 50' x 140' lot. This inviting home offers the perfect blend of comfort, style, and functionality—ideal for first-time buyers, downsizers, or investors! Step inside to find all-new vinyl plank flooring throughout, complemented by fresh paint in modern, neutral tones that create a bright and welcoming atmosphere. The layout is practical and spacious, offering a seamless flow from room to room—perfect for everyday living and entertaining. Outside, you'll appreciate the double detached garage—fully heated and ready for year-round use, whether you need extra storage, a workshop, or simply a cozy place to park during the winter months. The expansive yard offers endless possibilities for gardening, play, or future development.
Location
Province AB
County Wainwright No. 61, M.d. Of
Zoning R2
Direction N
Rooms
Other Rooms 1
Basement Finished, Full
Interior
Interior Features Laminate Counters
Heating Forced Air, Natural Gas
Cooling None
Flooring Carpet, Vinyl Plank
Appliance None
Laundry In Basement
Exterior
Parking Features Double Garage Detached
Garage Spaces 2.0
Garage Description Double Garage Detached
Fence Fenced
Community Features None
Roof Type Asphalt Shingle
Porch Deck
Lot Frontage 50.0
Total Parking Spaces 3
Building
Lot Description Back Lane, Back Yard, Front Yard, Landscaped, Lawn
Foundation Poured Concrete
Architectural Style Bi-Level
Level or Stories One
Structure Type Wood Frame
Others
Restrictions None Known
Tax ID 56622621
Ownership Private
Read Less



